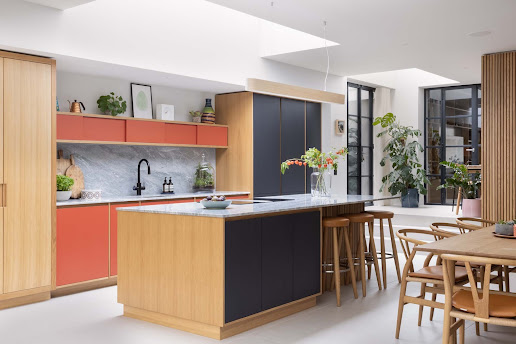Designing your Dream Kitchen: Papilio Bespoke Kitchen Experts
At Papilio Bespoke Kitchens, the relationship with our clients is the key to truly transformational kitchen design. Embarking on a new handmade kitchen project is a significant change in the home, and you want to approach bespoke kitchen experts to ensure your perfect new kitchen. We take the time to get to know our clients and understand the property's history. We want to learn how families and individuals will use their new kitchen space and wish to understand their style and overall vision for the project.
We work in key phases and always take advantage of these because we want to ensure that your new bespoke kitchen will become your favourite room in the house.
New Kitchen Consultation
Our initial consultation occurs either in your home or in our design studios. We want to understand the kitchen's location and its relationship with the house's layout. We also need to know how you envisage using the space. For example, will you be entertaining much? Is the latest kitchen technology important to you? Will your new handmade kitchen be multifunctional?
We then want to discuss aesthetics. What style do you have in mind? Are you hoping for a traditional country kitchen or a modern Scandinavian kitchen? Perhaps you've been dreaming of a black kitchen or would like us to incorporate a pantry or reclaimed flooring.
A great example of us working closely with our clients can be found in The Bath Kitchen project. The homeowners wanted flow between the kitchen and dining room and to maximise the natural light. We worked closely with the family to create great synergy between the kitchen and dining room, encouraging more light with expertise.
Concept Design and Space Planning
After the initial consultation, our designers begin to work on the concept for the design and start planning the space. After taking measurements, we will provide at least three 3D drawings and configurations. We will also supply visual mood boards, materials, colour samples, and additional ideas. At this point, the collaborative spirit of our kitchen design process really comes into play. Following the concept design and space planning consultation, we can provide a more in-depth estimate for the bespoke kitchen.
A strong example of our design team collaborating with our clients can be found in The Victorian Town House kitchen project in Plymouth. The brief from the homeowner was to create a light, airy space and to display a collection of art and unique pieces of kitchenware. The family had a great sense of style, with Danish and Scandinavian influences, so our objective was to take this slightly generic Victorian-style kitchen into something extraordinary.
Photorealistic 3D Renders
Our design team will also supply photorealistic 3D renders once we have decided on kitchen style, colours, materials and features. The renders will feature your design preferences but also a sense of proportions, furniture and the flow of the space. The beauty of the render stage means that everything is possible, and our design capabilities have no restrictions.
Kitchen Design Development
The kitchen design development phase is where our design team refine the details. It's a crucial stage for both our clients and our cabinet makers. We confirm the finer points of the finish, colour and material and make recommendations on lighting, size and functionality of drawers, hardware, technology and any bespoke features.
An excellent example of kitchen design development can be found in our Cotswolds Manor House Kitchen project. Our client purchased the property from previous owners who had undergone renovations which were not sympathetic to the 17th Century Grade 2 listed property. Our client recognised this and asked us to rework several rooms to bring back the grandeur of this remarkable space, while introducing bespoke pet stations for their loyal companions.
Build and Installation
The final phase is the build/manufacture and Installation. Until this point, we have been working on the concept, design and finer details. We then hand over the conceptual side of our service to our experienced cabinet makers to create the kitchen furniture. Once they are finished, our fitters will make your dream kitchen a reality.
Of course, as bespoke kitchen design experts, we also work alongside architects on larger renovation projects. For example, we collaborated with Simon Moray Jones architects for our Rectory Kitchen in Bath. The client was a sociable family who wanted a space with an airy open-plan kitchen and dining space. The outstanding architectural design allowed the stunning countryside views to become the room's focal point. We wanted to maintain this tranquil ambience, so we carefully positioned workstations and appliances to continually bring the outside in, providing a practical yet beautiful space for the family to cook, live and entertain.




Comments
Post a Comment